Walton Fayetteville - Apartment Living in Fayetteville, GA
About
Office Hours
Monday through Friday: 9:00 AM to 5:00 PM. Saturday: 10:00 AM to 5:00 PM. Sunday: Closed.
Welcome to Walton Fayetteville, where modern living meets convenience and community. Our prime, walkable location puts the best of Fayetteville within easy reach, with nearby amenities that enhance everyday living. Enjoy the vibrant neighborhood and the ease of having everything you need just steps from home.
Our pet-friendly one, two, and three-bedroom apartments for rent in Fayetteville, Georgia feature unique, modern floor plans designed to fit a variety of lifestyles. Each home is thoughtfully crafted for comfort and functionality, creating spaces that feel welcoming and easy to live in.
At Walton Fayetteville, we are committed to creating a long-lasting community where residents feel a sense of belonging and connection. Our goal is to foster a welcoming environment where people want to stay and become part of the Walton story. We believe in the importance of long-term investment and are dedicated to maintaining and improving our community for years to come.
Join us at Walton Fayetteville and be a part of a community that values quality living, convenience, and a strong sense of community. Experience the best of modern living in a place you can truly call home.
We would love to show you around our community. Come by for a tour and see all the ways you can thrive at Walton Fayetteville!
Come home to Walton Fayetteville, where modern living meets historic charm. Our one-, two-, and three-bedroom apartments offer spacious layouts, stylish finishes, and everyday conveniences like walk-in closets and washer/dryer connections. Enjoy peaceful living, connect with neighbors, and experience a community built to last.
Floor Plans
1 Bedroom Floor Plan
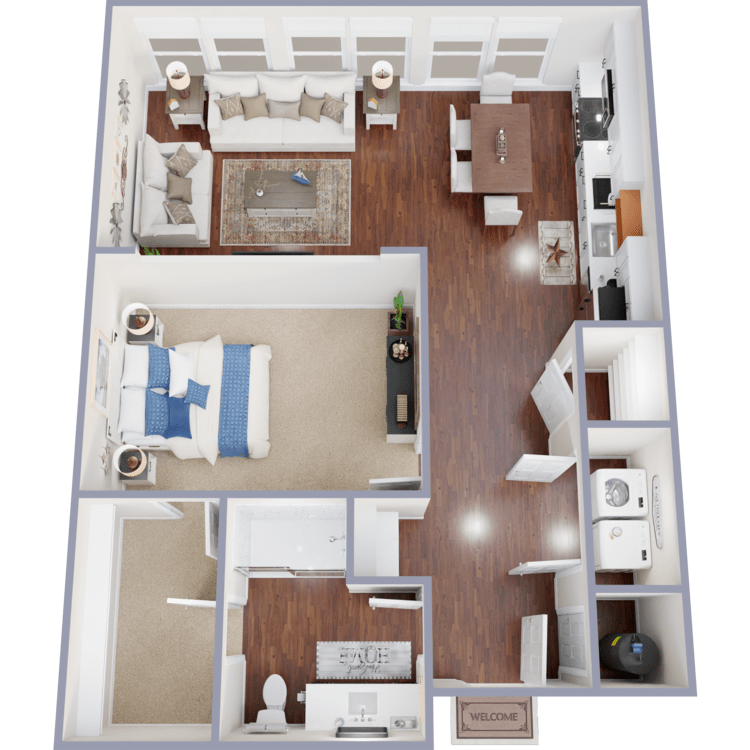
A1
Details
- Beds: 1 Bedroom
- Baths: 1
- Square Feet: 710
- Rent: From $1608
- Deposit: $500
Floor Plan Amenities
- High ceilings that bring in light and create a sense of spaciousness
- Ceiling Fans
- Large windows that let in an abundance of light
- Latch Access
- Fully Equipped Kitchens
- Pantry
- Stainless Steel Appliances
- Walk-in Closets
- Washer and Dryer Connections
- White Quartz Countertops
* In Select Apartment Homes
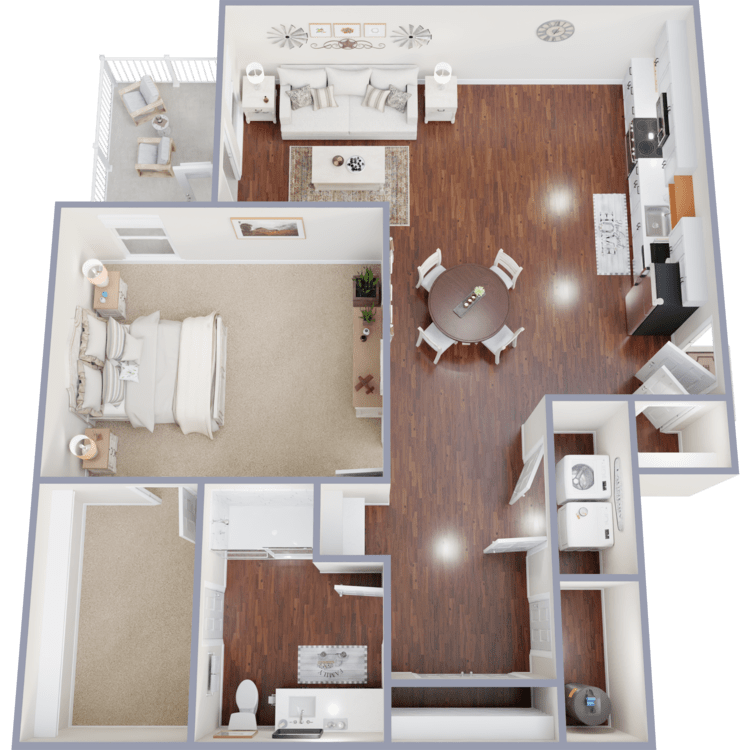
A5
Details
- Beds: 1 Bedroom
- Baths: 1
- Square Feet: 753
- Rent: Call for details.
- Deposit: $500
Floor Plan Amenities
- High ceilings that bring in light and create a sense of spaciousness
- Balcony or Patio
- Ceiling Fans
- Dishwasher
- Latch Access
- Pantry
- Fully Equipped Kitchens
- Large windows that let in an abundance of light
- Stainless Steel Appliances
- Walk-in Closets
- Washer and Dryer Connections
- White Quartz Countertops
* In Select Apartment Homes
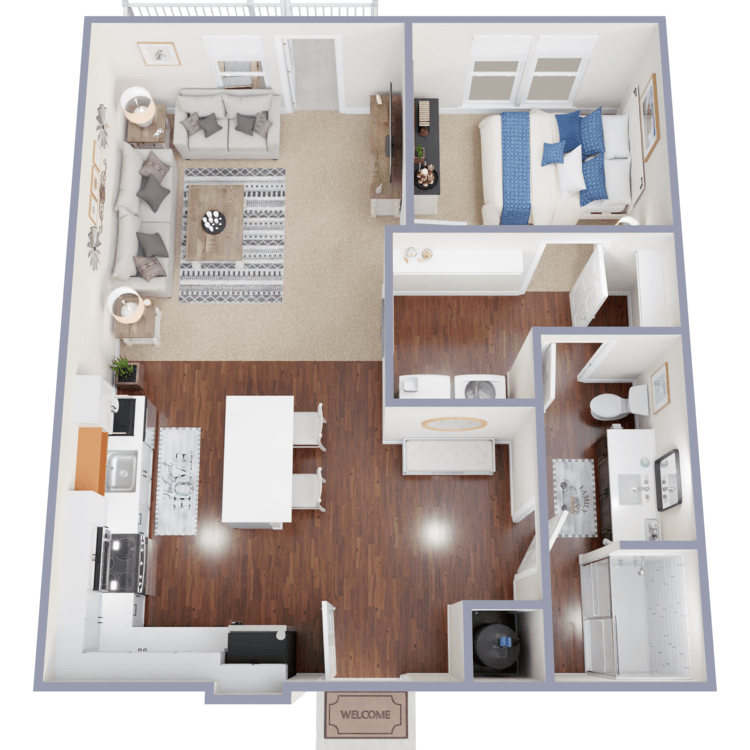
A2
Details
- Beds: 1 Bedroom
- Baths: 1
- Square Feet: 814
- Rent: From $1614
- Deposit: $500
Floor Plan Amenities
- High ceilings that bring in light and create a sense of spaciousness
- Balcony or Patio
- Ceiling Fans
- Latch Access
- Fully Equipped Kitchens
- Pantry
- Large windows that let in an abundance of light
- Stainless Steel Appliances
- Walk-in Closets
- Washer and Dryer Connections
- White Quartz Countertops
* In Select Apartment Homes
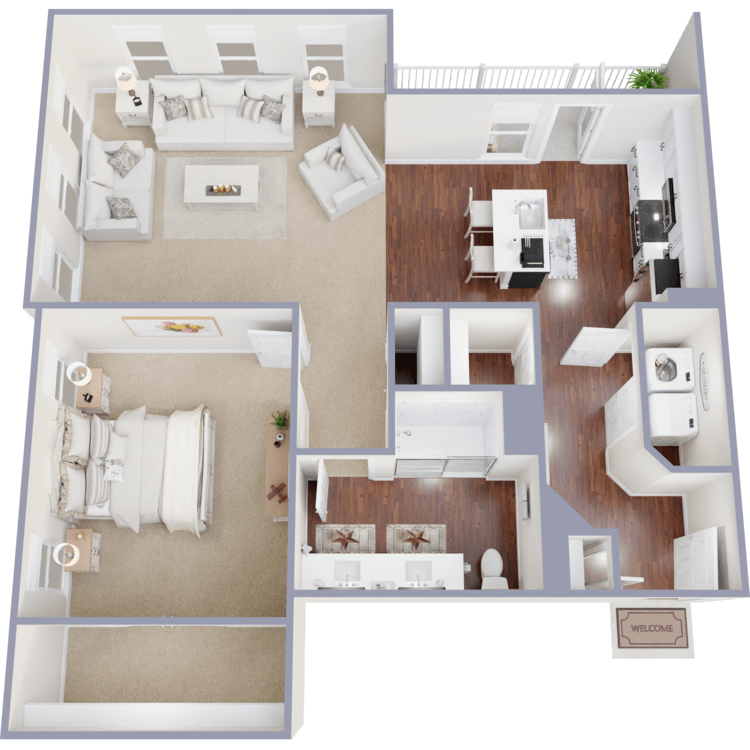
A3
Details
- Beds: 1 Bedroom
- Baths: 1
- Square Feet: 933
- Rent: Call for details.
- Deposit: $500
Floor Plan Amenities
- High ceilings that bring in light and create a sense of spaciousness
- Balcony or Patio
- Ceiling Fans
- Latch Access
- Fully Equipped Kitchens
- Large windows that let in an abundance of light
- Pantry
- Stainless Steel Appliances
- Walk-in Closets
- Washer and Dryer Connections
- White Quartz Countertops
* In Select Apartment Homes
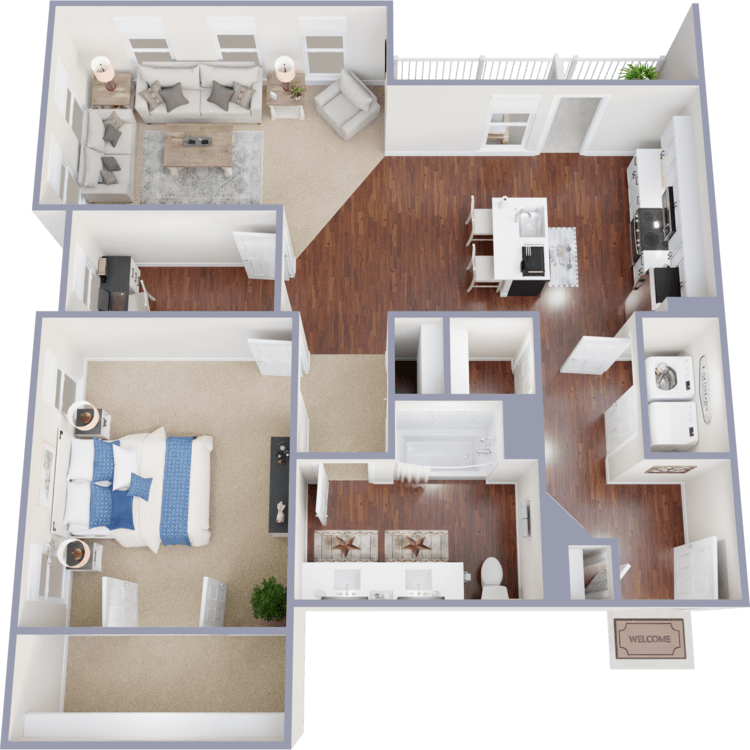
A4
Details
- Beds: 1 Bedroom
- Baths: 1
- Square Feet: 974
- Rent: Call for details.
- Deposit: $500
Floor Plan Amenities
- High ceilings that bring in light and create a sense of spaciousness
- Balcony or Patio
- Ceiling Fans
- Latch Access
- Fully Equipped Kitchens
- Large windows that let in an abundance of light
- Pantry
- Stainless Steel Appliances
- Walk-in Closets
- Washer and Dryer Connections
* In Select Apartment Homes
2 Bedroom Floor Plan
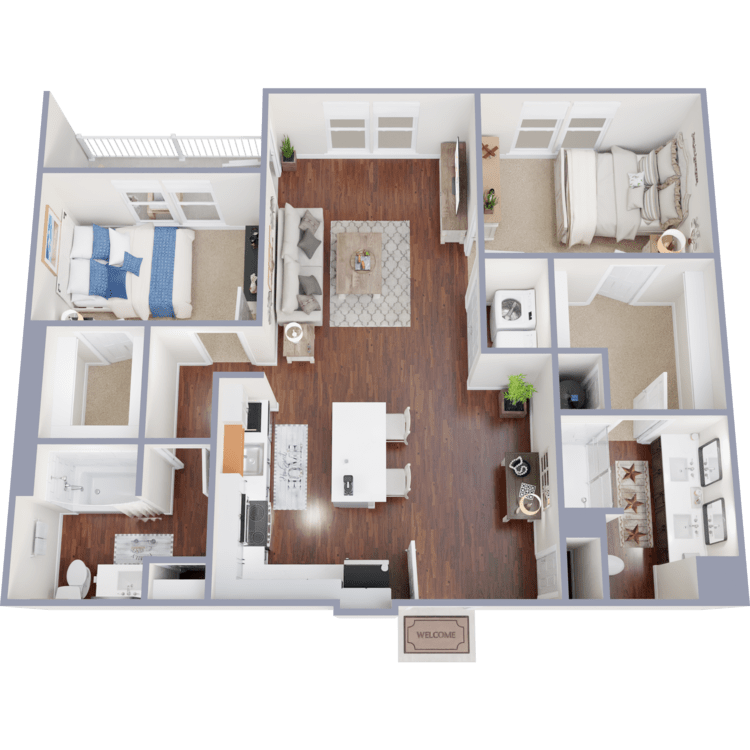
B1
Details
- Beds: 2 Bedrooms
- Baths: 2
- Square Feet: 1155
- Rent: From $2067
- Deposit: $500
Floor Plan Amenities
- High ceilings that bring in light and create a sense of spaciousness
- Balcony or Patio
- Ceiling Fans
- Fully Equipped Kitchens
- Latch Access
- Large windows that let in an abundance of light
- Pantry
- Walk-in Closets
- Washer and Dryer Connections
- White Quartz Countertops
* In Select Apartment Homes
Floor Plan Photos





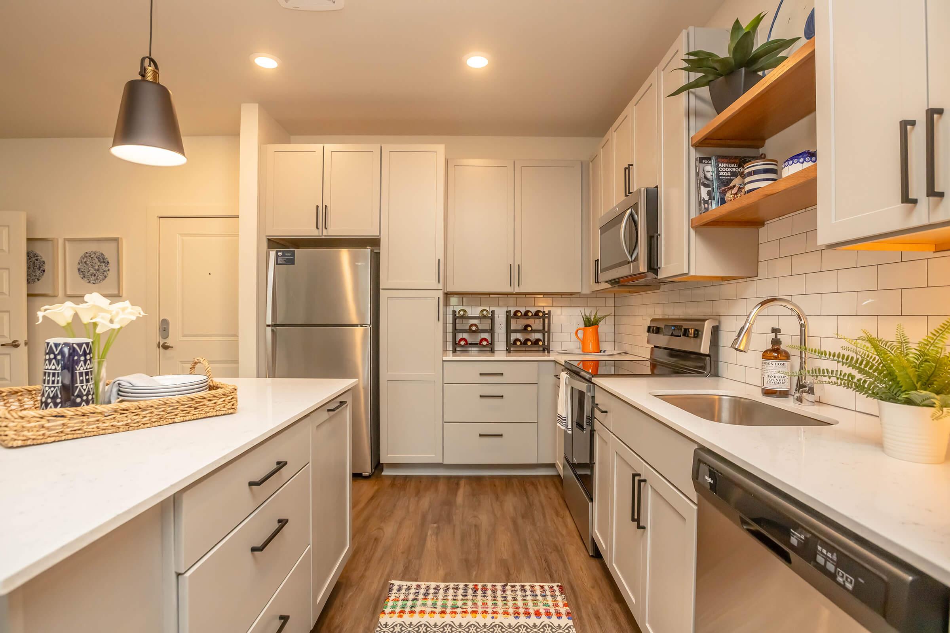






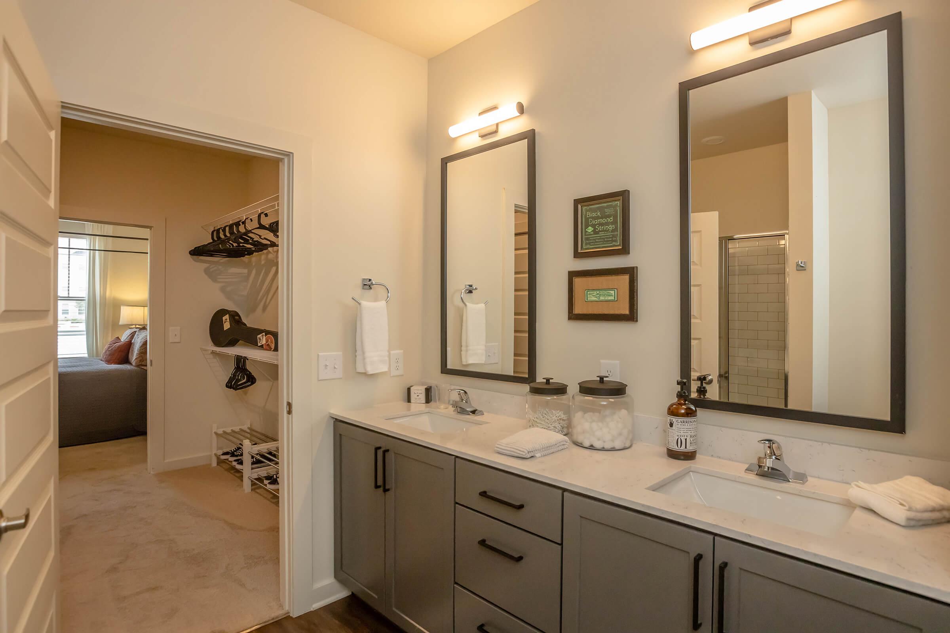
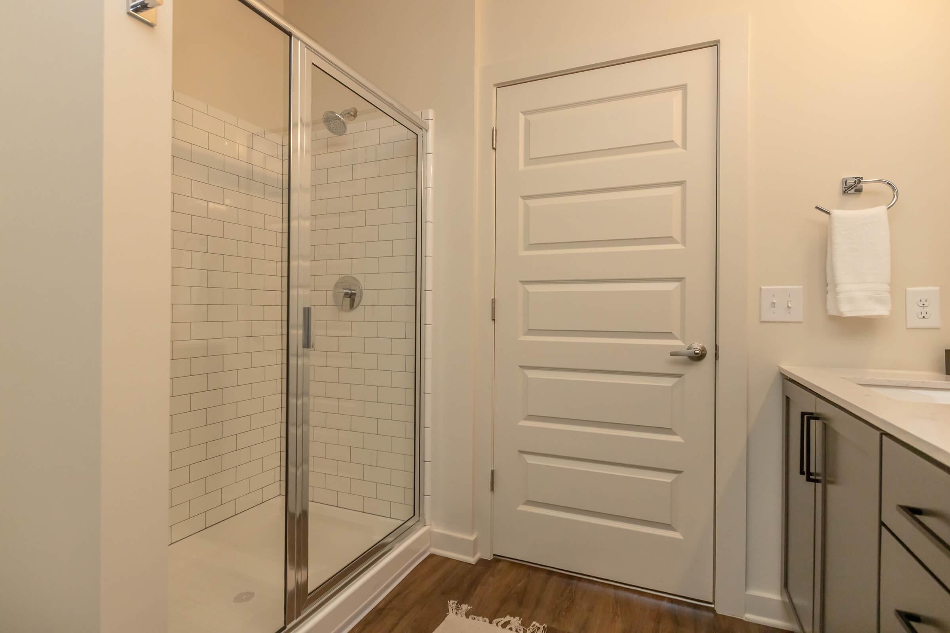


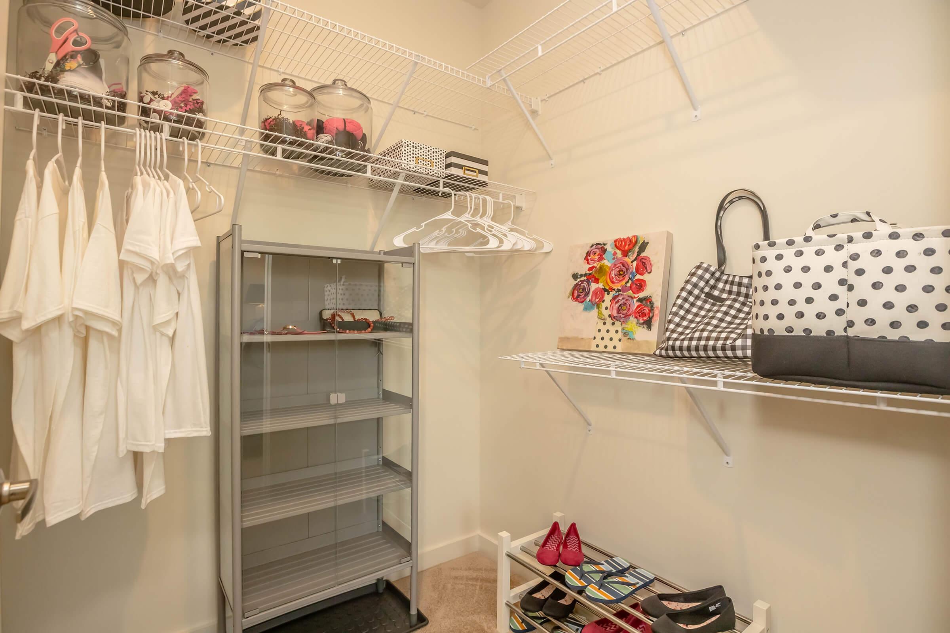
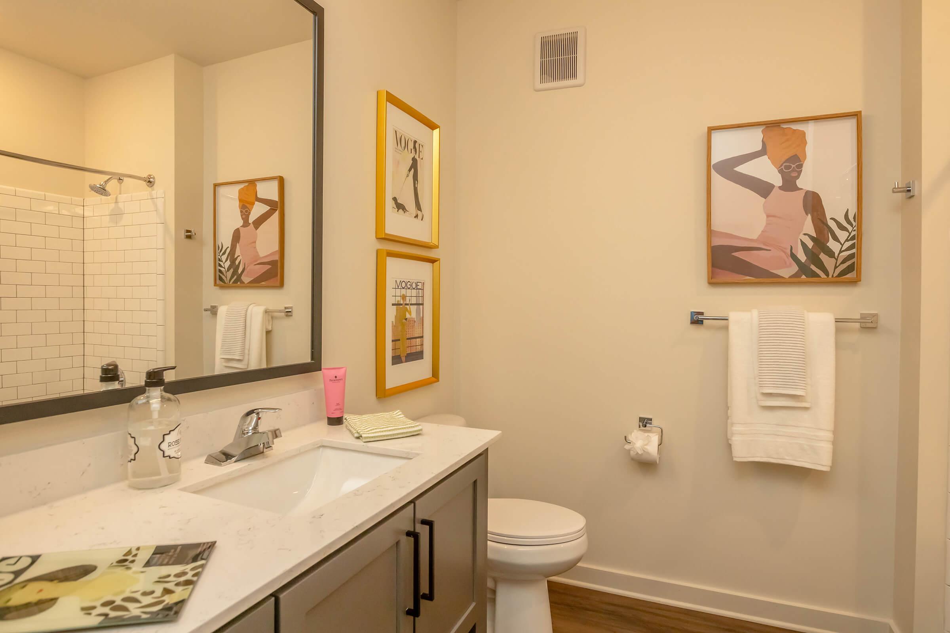
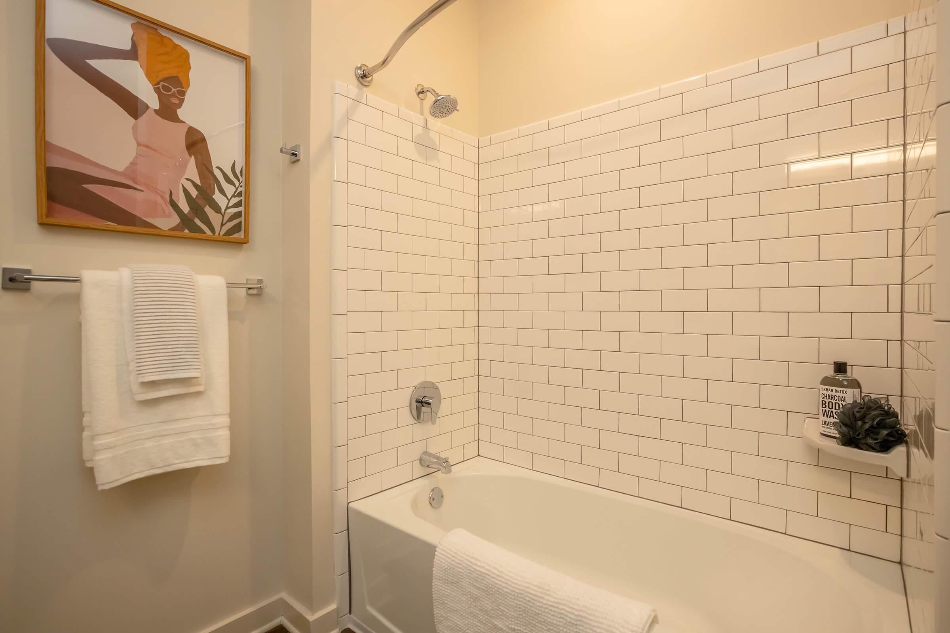


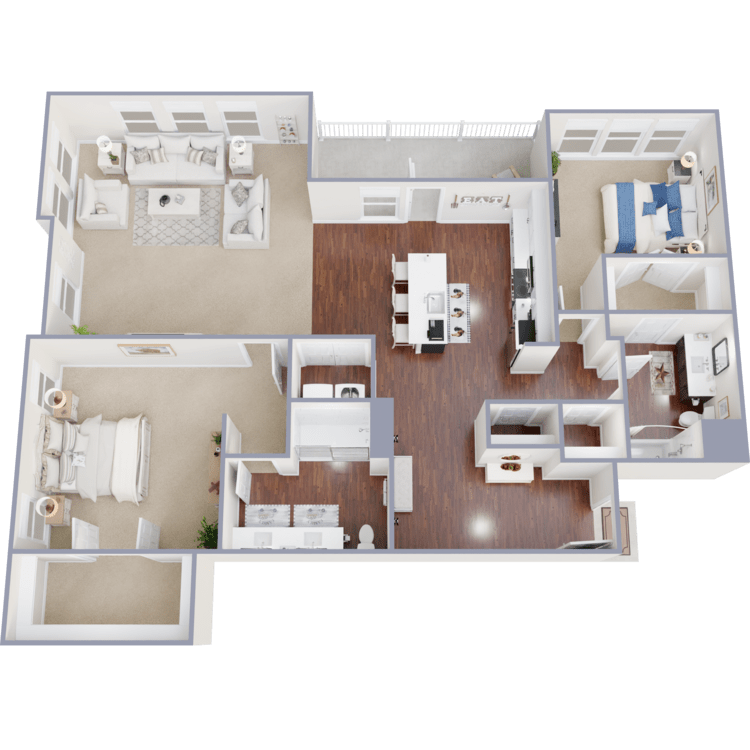
B2
Details
- Beds: 2 Bedrooms
- Baths: 2
- Square Feet: 1241
- Rent: Call for details.
- Deposit: $500
Floor Plan Amenities
- High ceilings that bring in light and create a sense of spaciousness
- Balcony or Patio
- Ceiling Fans
- Latch Access
- Pantry
- Fully Equipped Kitchens
- Large windows that let in an abundance of light
- Stainless Steel Appliances
- Walk-in Closets
- Washer and Dryer Connections
- White Quartz Countertops
* In Select Apartment Homes
3 Bedroom Floor Plan
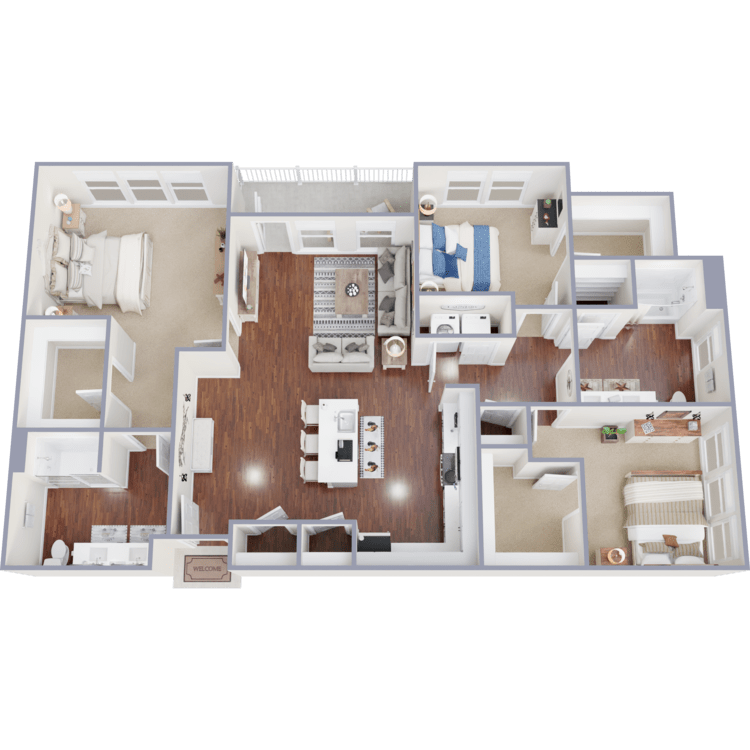
C1
Details
- Beds: 3 Bedrooms
- Baths: 2
- Square Feet: 1378
- Rent: From $2406
- Deposit: $500
Floor Plan Amenities
- High ceilings that bring in light and create a sense of spaciousness
- Balcony or Patio
- Ceiling Fans
- Latch Access
- Pantry
- Fully Equipped Kitchens
- Large windows that let in an abundance of light
- Stainless Steel Appliances
- Walk-in Closets
- Washer and Dryer Connections
- White Quartz Countertops
* In Select Apartment Homes
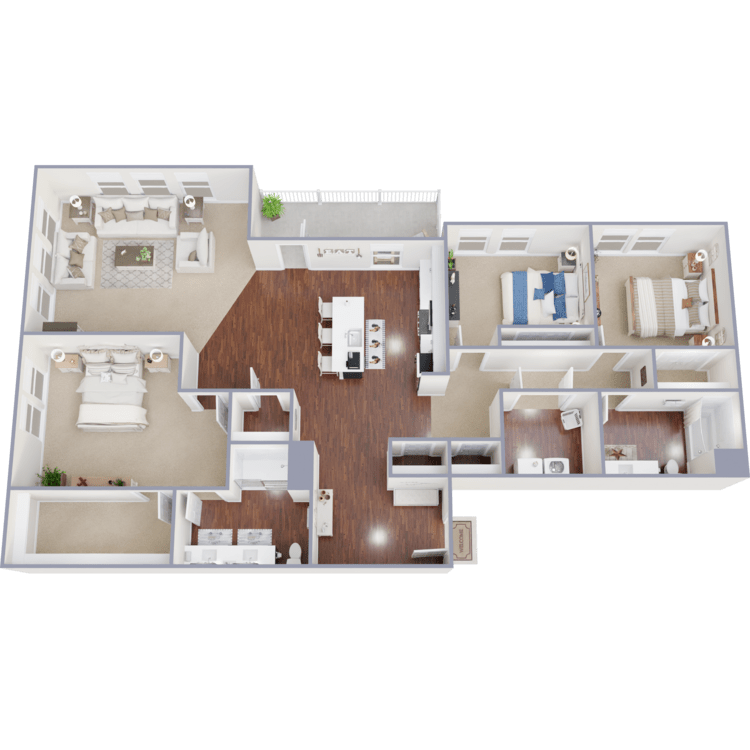
C3
Details
- Beds: 3 Bedrooms
- Baths: 2
- Square Feet: 1454
- Rent: Call for details.
- Deposit: $500
Floor Plan Amenities
- High ceilings that bring in light and create a sense of spaciousness
- Balcony or Patio
- Ceiling Fans
- Latch Access
- Pantry
- Large windows that let in an abundance of light
- Fully Equipped Kitchens
- Stainless Steel Appliances
- Walk-in Closets
- Washer and Dryer Connections
- White Quartz Countertops
* In Select Apartment Homes
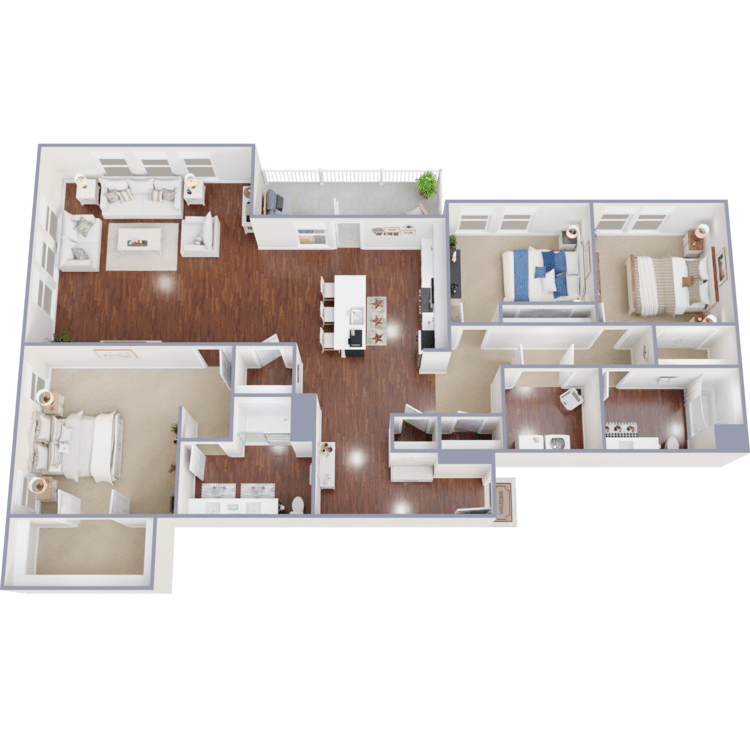
C2
Details
- Beds: 3 Bedrooms
- Baths: 2
- Square Feet: 1544
- Rent: Call for details.
- Deposit: $500
Floor Plan Amenities
- High ceilings that bring in light and create a sense of spaciousness
- Balcony or Patio
- Ceiling Fans
- Latch Access
- Pantry
- Stainless Steel Appliances
- Fully Equipped Kitchens
- Large windows that let in an abundance of light
- Walk-in Closets
- Washer and Dryer Connections
- White Quartz Countertops
* In Select Apartment Homes
Show Unit Location
Select a floor plan or bedroom count to view those units on the overhead view on the site map. If you need assistance finding a unit in a specific location please call us at 470-625-6382 TTY: 711.
Amenities
Explore what your community has to offer
Community Amenities
- Business Center
- Cabana at the Pool with Gas Grill
- Clubhouse
- Copy and Fax Services
- Dog Spa and Pet Park
- Easy Access to Shopping
- Expertly landscaped by a Botanist for year-round beauty
- Fitness Center with Yoga Studio
- Google Fiber
- Guest Parking
- On-call Maintenance
- On-site Maintenance
- Package Lockers
- Pet Friendly
- Picnic Area with Barbecue
- Public Parks Nearby
- Refreshing Swimming Pool
- Unique Resident Programs and Services
- Short-term Leasing Available
- Sidewalks throughout the community
- Walking distance to City Center
Apartment Features
- Balcony or Patio*
- Carpeted Floors
- Ceiling Fans*
- Dishwasher
- Google Fiber
- High ceilings that bring in light and create a sense of spaciousness
- Kitchen Island ideal for prep and gathering
- Latch Access
- Pantry
- Spacious layouts for time well spent
- Stainless Steel Appliances
- Walk-in Closets
- Washer and Dryer Connections
- White Quartz Countertops
* In Select Apartment Homes
Featured
- Fitness Center with Yoga Studio
- Pet Spa and Park
- Swimming Pool with Cabana Area
Pet Policy
Pets Welcome Upon Approval. Breed restrictions apply. Limit of 2 pets per home. Maximum adult weight is 100 pounds. Pets must be 1 year or older. The pet deposit is $125 per pet. Non-refundable pet fee is $275 per pet. Monthly pet rent of $20 will be charged per pet. <span class="text-color header-text-style-3">Pet Amenities:</span> Bark Park Dog Wash Station Pet Waste Stations Private Outdoor Space
Photos
Amenities
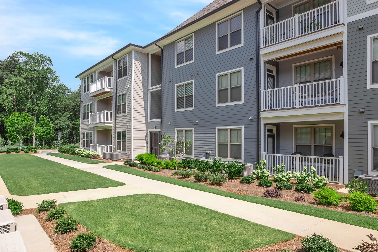
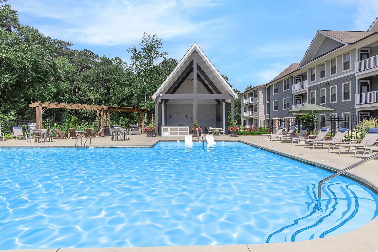
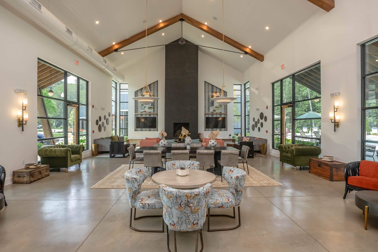
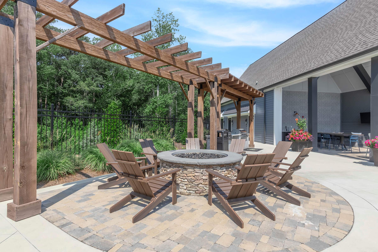
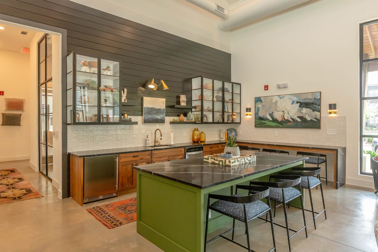
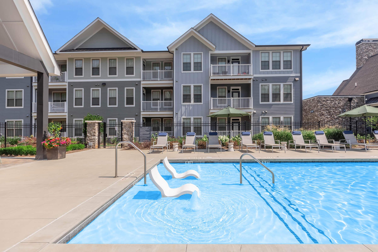
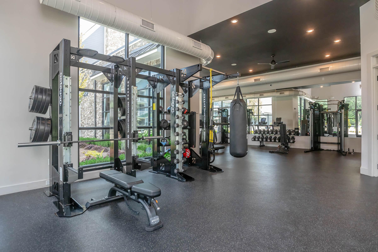
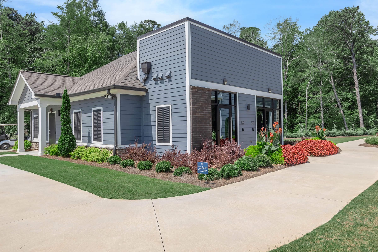
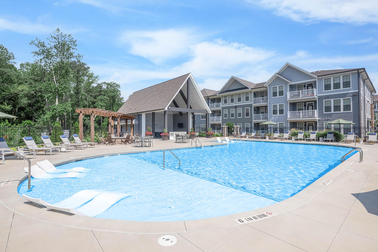
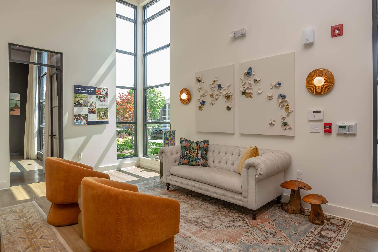
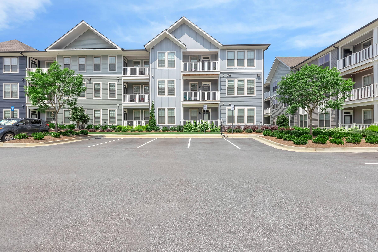
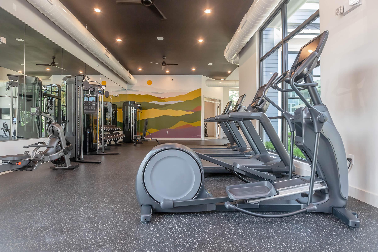
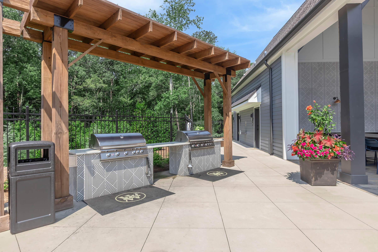
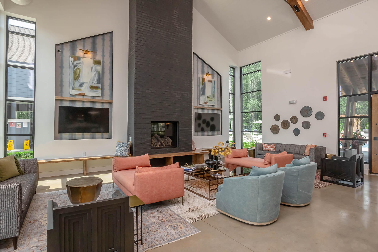
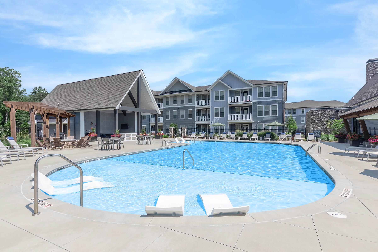
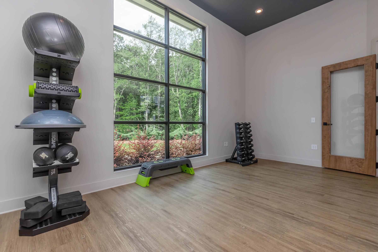
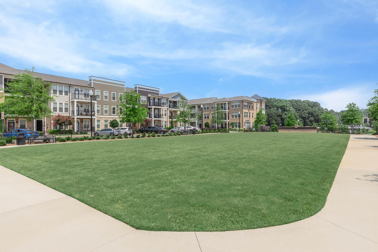
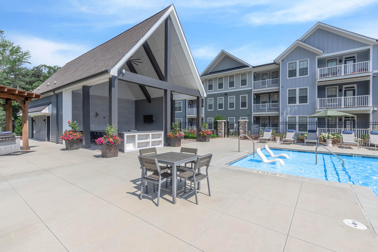
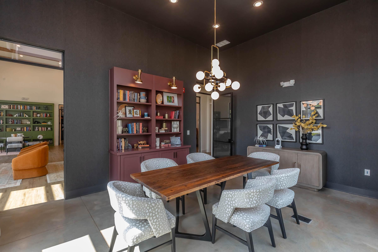
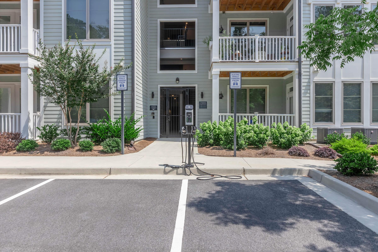
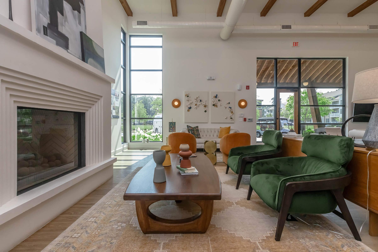
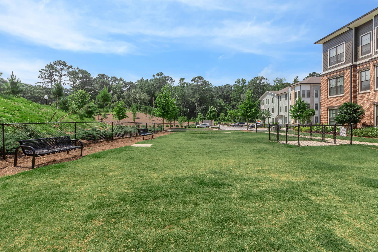
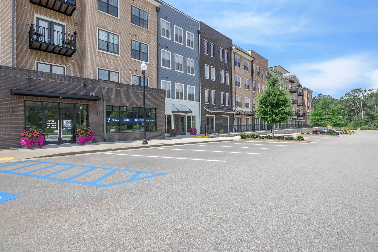
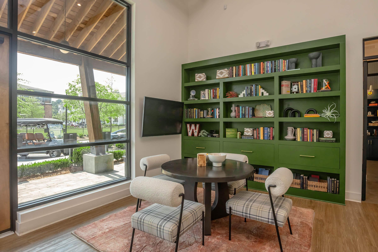
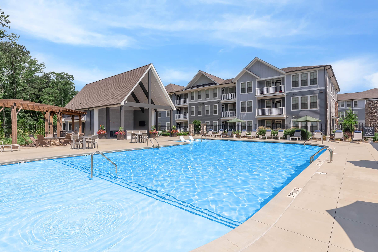
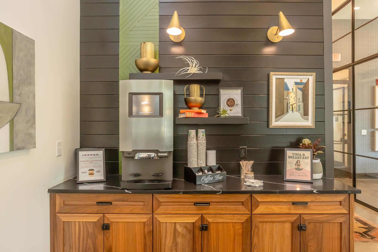
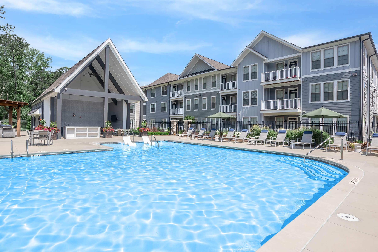
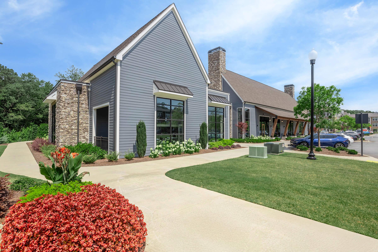
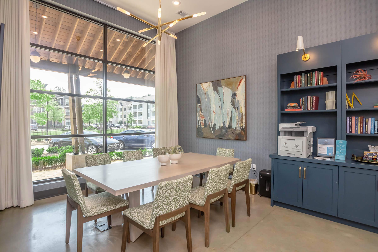
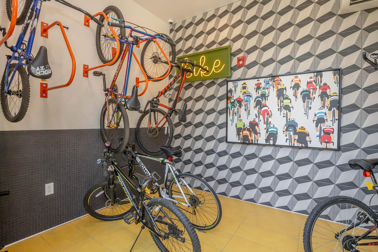
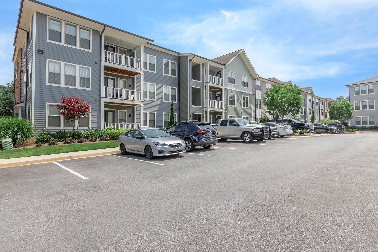
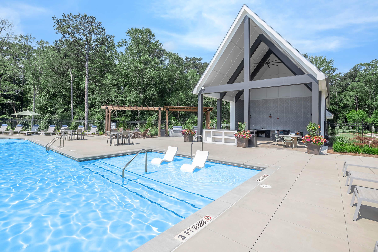
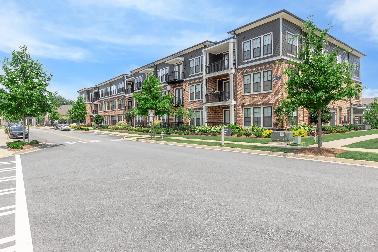
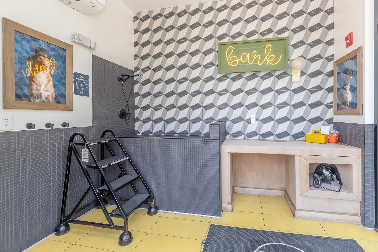
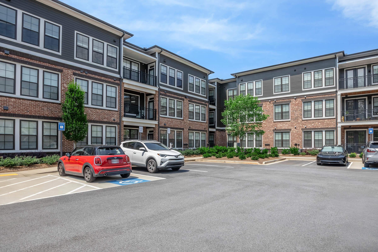
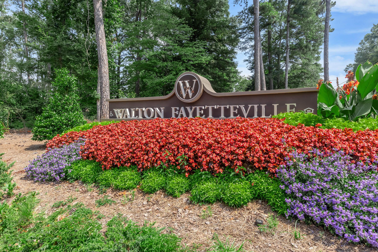
B1





















Neighborhood
Points of Interest
Walton Fayetteville
Located 300 Favor Road Fayetteville, GA 30214 The Points of Interest map widget below is navigated using the arrow keysBank
Cafes, Restaurants & Bars
Cinema
Elementary School
Entertainment
Fitness Center
Grocery Store
High School
Library
Middle School
Park
Post Office
Preschool
Restaurant
Salons
Shopping
University
Contact Us
Come in
and say hi
300 Favor Road
Fayetteville,
GA
30214
Phone Number:
470-625-6382
TTY: 711
Office Hours
Monday through Friday: 9:00 AM to 5:00 PM. Saturday: 10:00 AM to 5:00 PM. Sunday: Closed.